
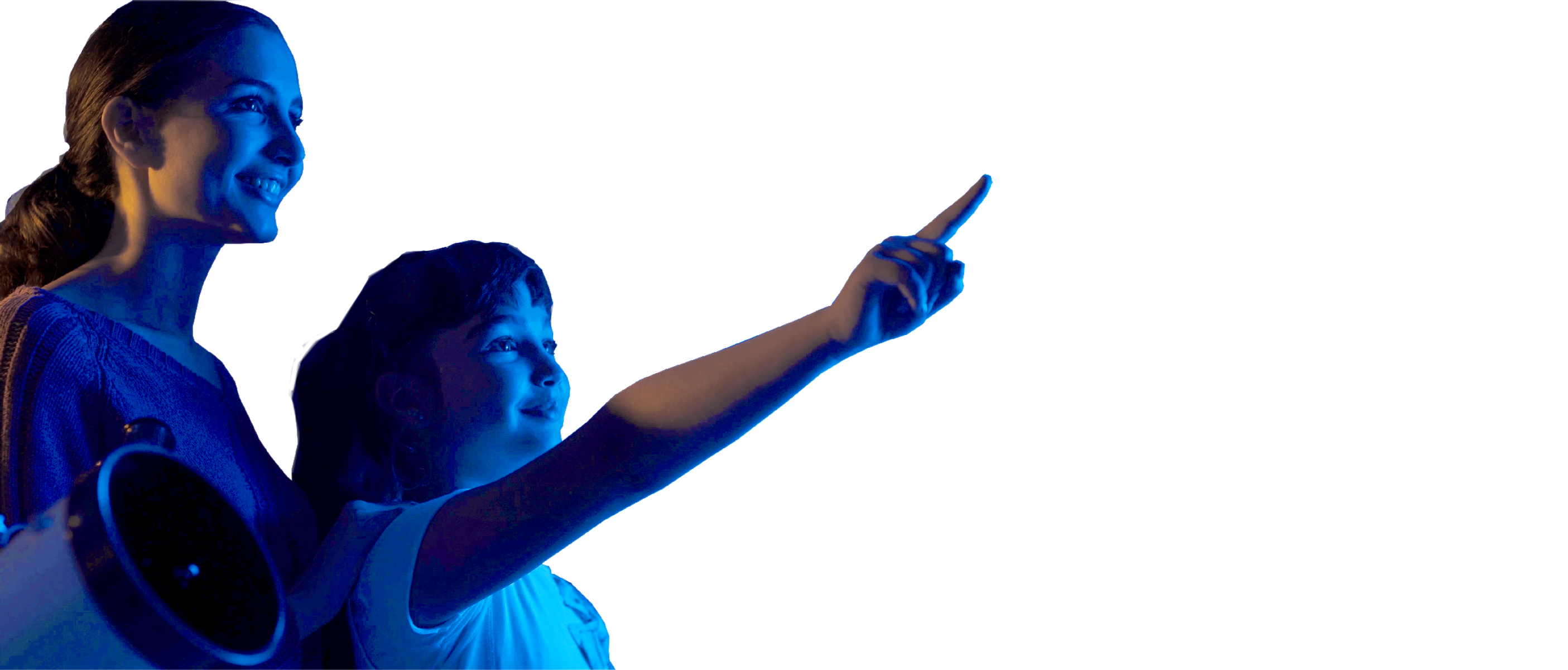
Touch your dream, trust your success, and discover your creative self
"Creative Technologies" LLC presents a unique state-of-the-art project of the "Borodino" Children Recreation Complex, as part of a major network of innovative centers for children education and vacation.
project website
"Creative Technologies" LLC is an advanced education program striving to attract the child, encourage their zest for knowledge. project website
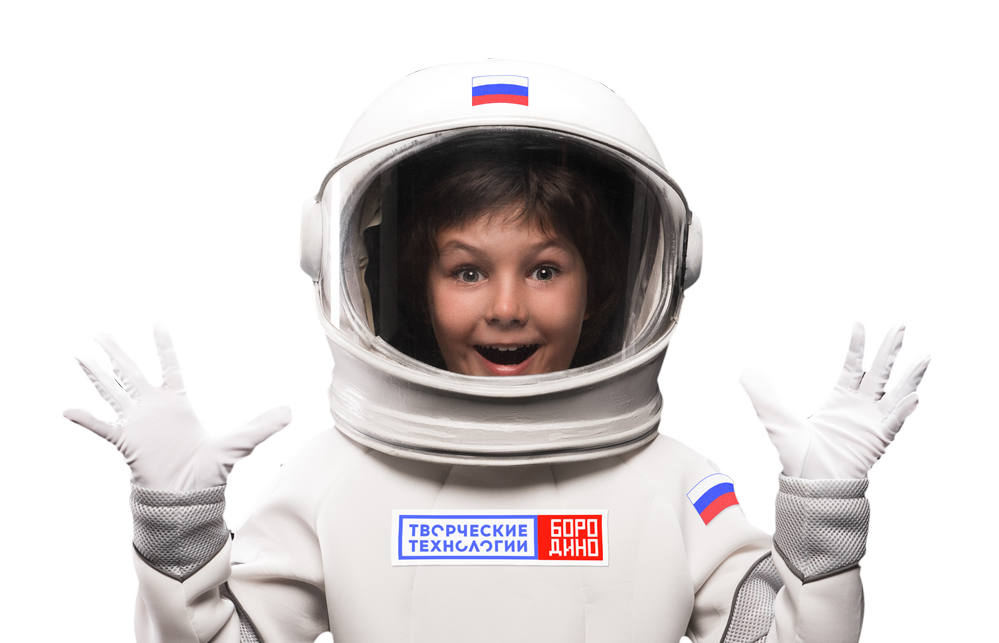

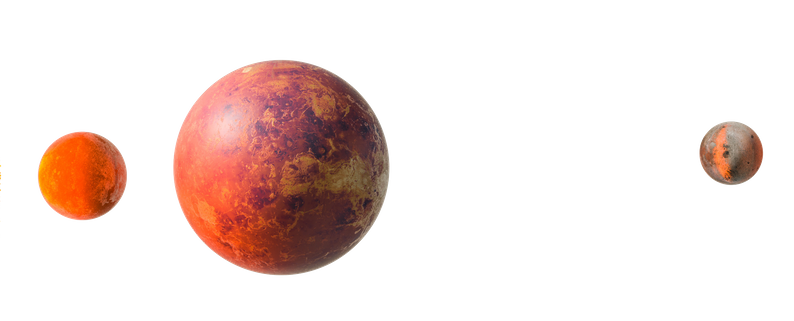
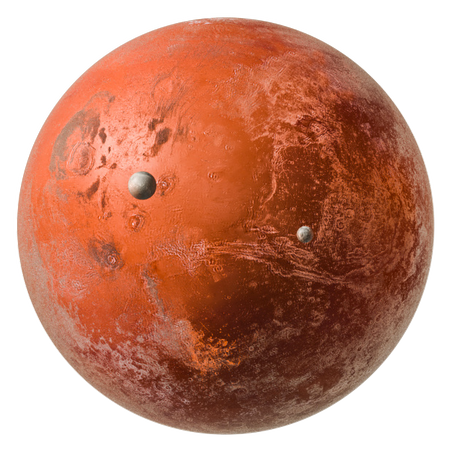
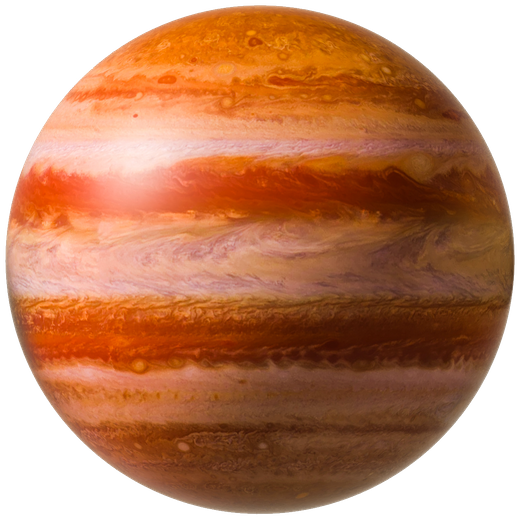
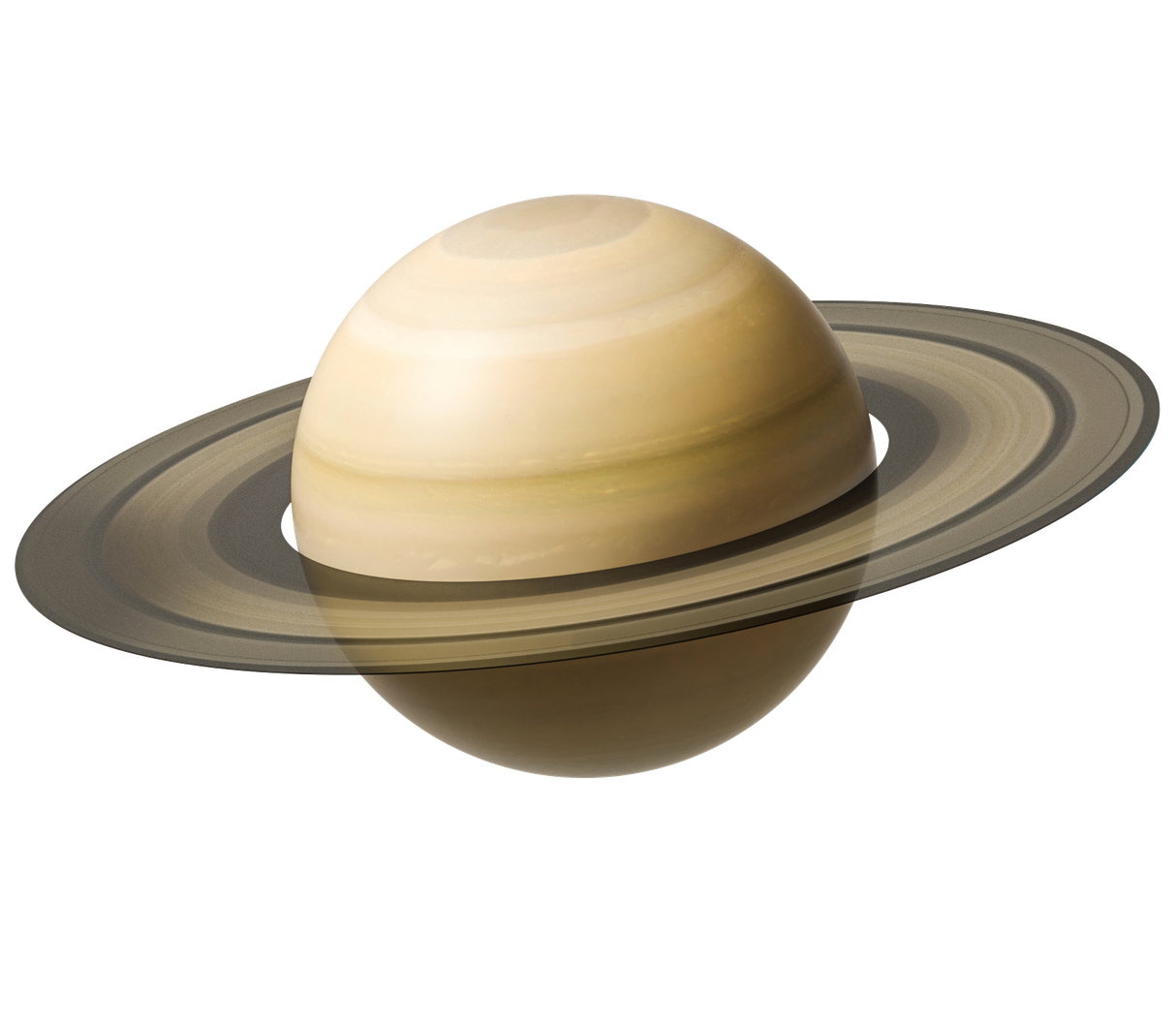
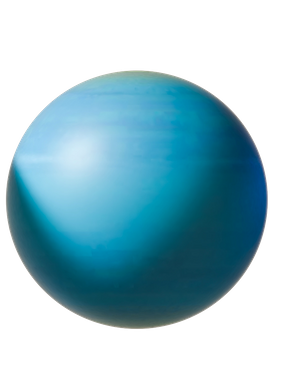
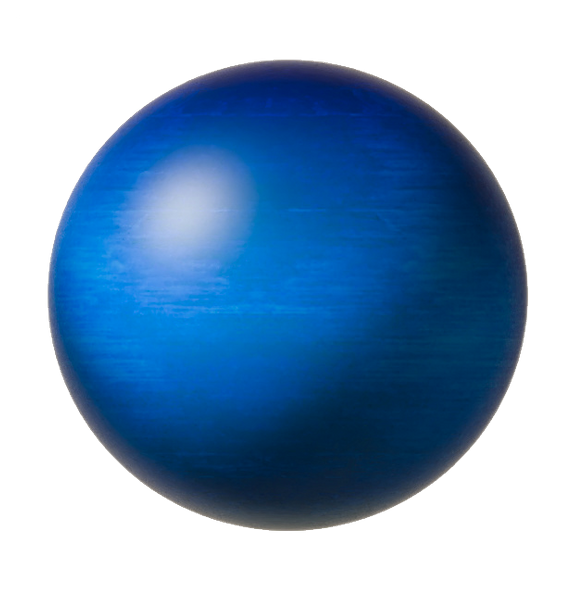
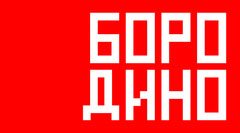
Creative Technologies presents a project of reconstruction of the Admiral Makarov State University of Maritime and Inland Shipping in the children recreation patriotic complex Polyarnaya Zvezda (North Star).

1. Main building - 37.445 sq.m
(Creative platforms, working classes, laboratories and conference rooms)
2. Residential buildings - 29.064 sq.m
3. Canteen - 9.000 sq.m
4. Central part
Active zone, including landscaping, planar sports facilities and amphitheater.
5. Sports and Recreation Complex with a swimming pool - 6.000 sq.m
6. Creative platforms - 6.000 sq.m
7. Additional residential building - 4.000 sq.m
8. Additional building - 4.000 sq.m
"Creative Technologies" LLC is a brand-new level of technical equipment / architecture and design of schools unparalleled in Russia, as well as unique teaching techniques implying the state-of-the-art advances in research and technologies.

Description and explanation of the interior and exterior of the capital development project, its spacing, plan and functions.
Project of a four-storied building, with the variable number of stories ranging from one to four. The secondary school is meant for 1,500students: 480 elementary school students, and 1,020 middle and high school students. The plan of the school is radial ring. The enclosed radius of the building forms a patio with buildings I-VIII around it. Each building has a special function of its own. The entrances to the buildings are situated in the patio: the entrance to the elementary school, the entrance to the middle and high school and the entrance to the sports and wellness block. There is a venue for official ceremonies at the patio.
The architectural spacing of the building: the middle of the enclosed landscaped site and the passage leading to the is situated along a mid line stretching from south to north from Flegont Pokazaniev Street. The eight buildings are situated along the radii around this e multifaceted building, which encloses the patio, the number of stories increasing from south to north. There is a four-storied building above the secondary school main entrance. The landscaped school site includes playgrounds and sports fields, as well as housekeeping areas. A guest parking lot is arranged for 15 cars with two handicapped parking spaces.
The site improvement project presupposes that the following zones should be arranged: a sports and wellness area, a housekeeping area, and a recreation area for the elementary school students. The sports and wellness area includes a no less than 250 meters long circular racetrack (with the straight stretch no less than 100 meters), a bouncing pit, a sector for throws, a complex sports ground (for playing volleyball and basketball) with a special artificial surfacing, gymnastic facilities, a no less than 65 meters long obstacle course.
Site area - 2.8738 he
Development area - 10,897.0sq.m
Total area - 27,720.0 sq.m
including
Оverground part - 23,278.0 sq.m
Underground part - 4,442.0 sq.m
Building volume - 37,142.0 m3
including
Overground part - 122,928.0 m3
Underground part - 14,214.0 m3
Overground stories total area -24,304 sq.m
(the outer walls outline)
Number of stories -
4 + attic story + basemen
Underground part - 1
Overground part - 4+attic story
Elevation point - +25,600 m
above the ground level
Project Owner: The Creative Technologies LLC
Author of the Concept: The Mikhail Filippov’s Workshop LLC
Building floor area - 2.223 sq.m
Commercial premises area - 1.108 sq.m
Total building floor area - 5.959 sq.m
(including the basement floor)
Terrace area - 1.740 sq.m
Used roof area - 595 sq.m
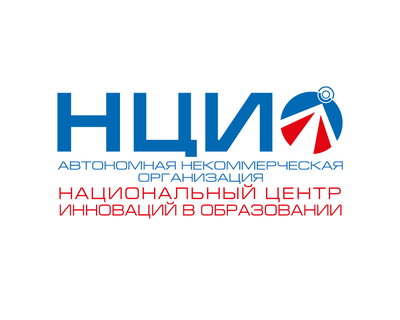
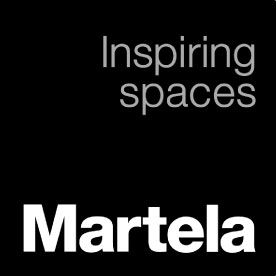
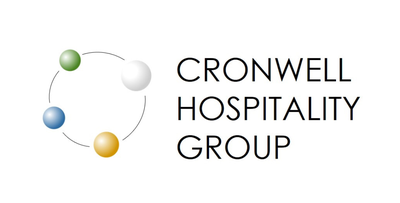
"Creative Technologies" LLC are projects aimed at improving the quality of life for families and children of different social backgrounds by attracting target investments and implementing innovative technologies.